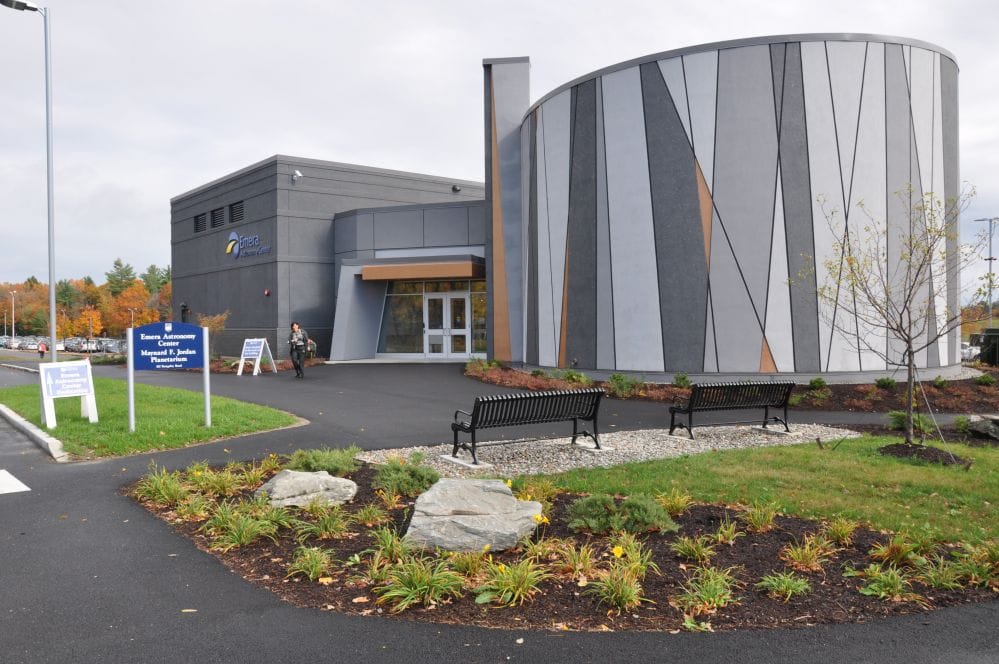Portfolio
Robert D. O’ Donnell Commons

Delivering a 40,000 square foot laboratory and academic building just 11 months after the beginning of design may seem like an impossibility, but that is exactly what happened when Nickerson & O’Day took on the Robert D. O’Donnell Commons building project at Husson College. This new home for the School of Health, School of Education … Continued
McLaughlin Science Center, Gould Academy

Construction of 18,000 SF Science Classroom and Laboratory Contract Awarded: April 16, 2001 Delivery Required: July 2002 Delivery Accomplished: May 2002 Cost: $3,375,715 Change Orders: CM Requested: ($15,603) Owner Requested: 138,756 Under Budget By: $8,651 Value Engineering: Modest VE, added back most items CHALLENGES: CM Hired before A/E, MEP Support for labs, campus IT room. … Continued
Maine Maritime Academy ABS Center

The ABS Center for Engineering and Applied Research opened for classes in June of 2015. This state of the art academic facility has multiple classrooms, several student meeting areas, laboratories and much more. The high tech lighting system adjusts light output according to the amount of natural light entering the building resulting in an extremely … Continued
Husson Meeting House

As a result of Nickerson & O’Day, Inc’s very successful effort when building it’s new Commons (please refer to Commons project page), Husson College again turned to Nickerson & O’Day for preconstruction and construction management services for its new Meetinghouse. Now complete, this new $13.1 million facility houses the state-of-the-art 550 seat Gracie Theatre, a first … Continued
Hilltop Commons

As the needs and “tastes” of UMaine on-campus student population has changed, so must the dining facilities and their offerings. The $5.1 Million makeover of the 40 year old Hilltop Commons (originally opened in the fall of 1967) included completely renovating the commercial kitchen with nearly $1 Million in new equipment replacing all HVAC systems … Continued
Hermon High School

Situated on a 40 acre site, the Hermon High School complex houses a combination of community and educational environments and is a pilot facility for the State Board of Education’s Integrated Technology Program. With 30 classrooms, several outdoor sports fields, a media center, a fine arts complex and a school cafeteria, the provisions serve as … Continued
Foxcroft Academy Dormitories & Faculty Housing

On June 20, 2008 the groundbreaking ceremony was held for this new residential facility that will house 48 students as well as faculty members and their families. Designed with energy efficient and environmentally friendly considerations, the two-story building has the potential to be a candidate for LEED Certification. In an effort to achieve this goal, … Continued
Emera Astronomy Center

Emera Astronomy Center
Categories
Past Projects
Nickerson & O'Day has completed many construction projects in Bangor and its surrounding communities.
View our past projects.